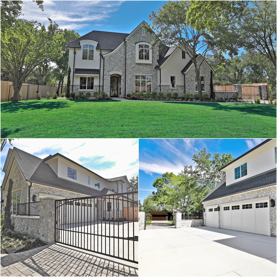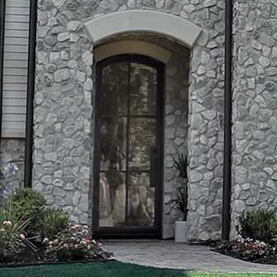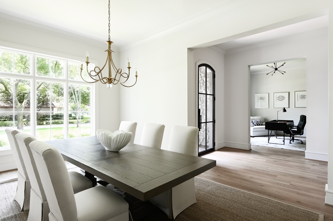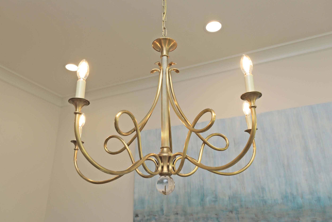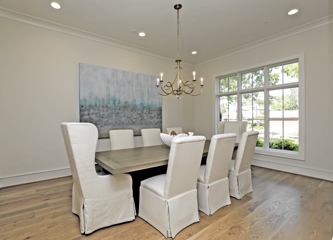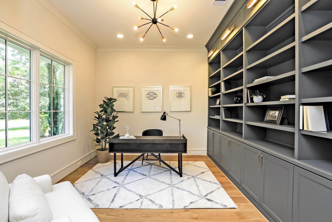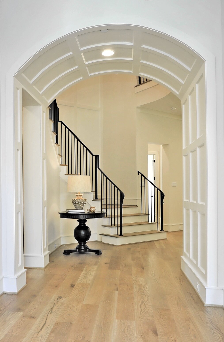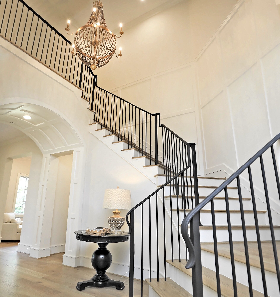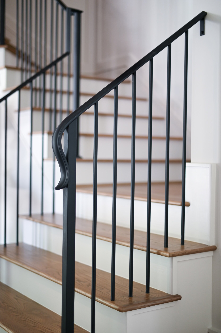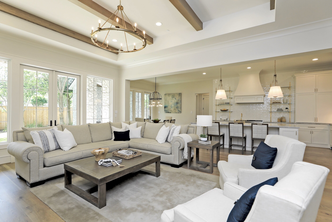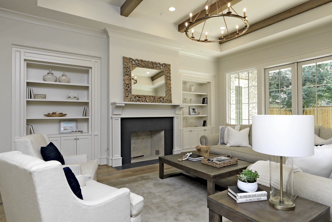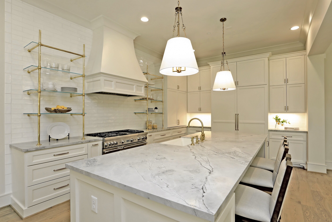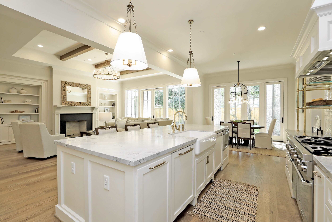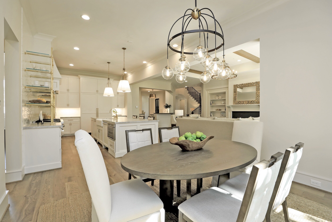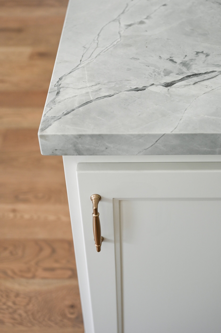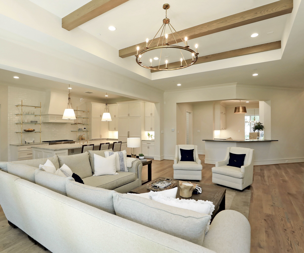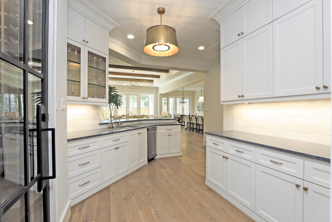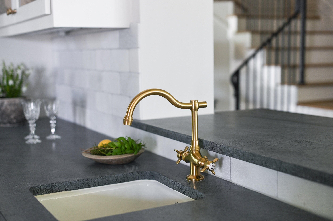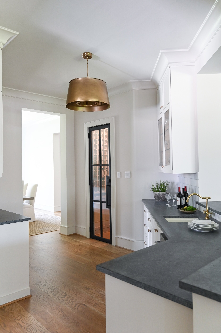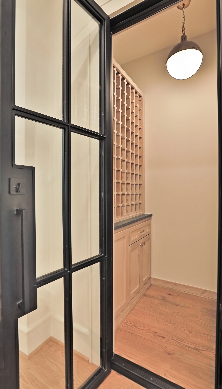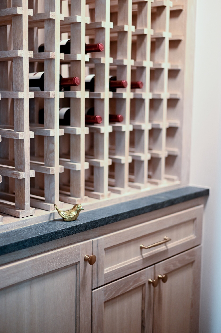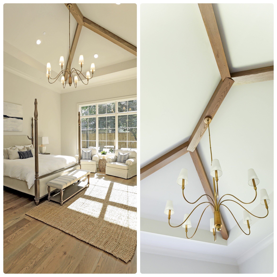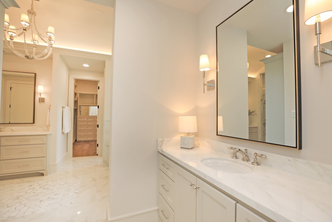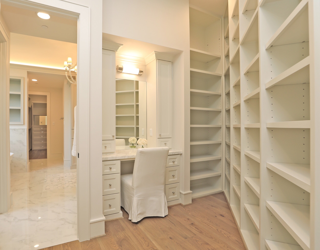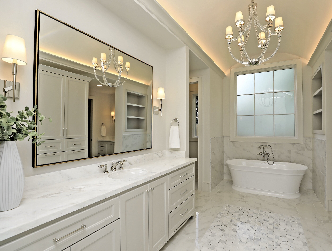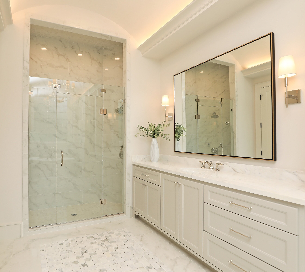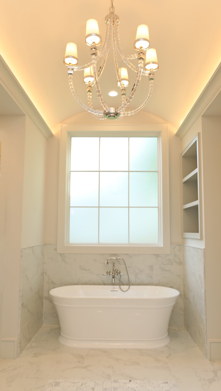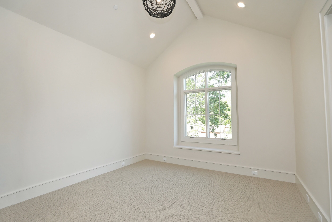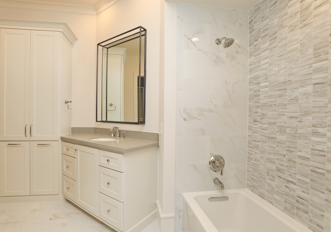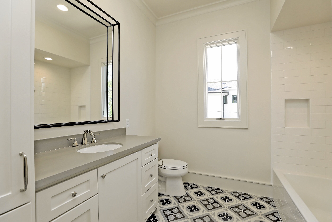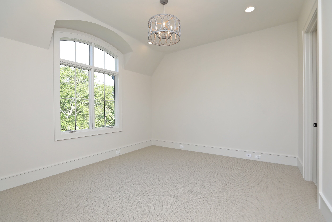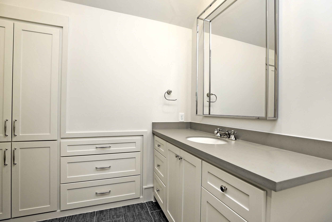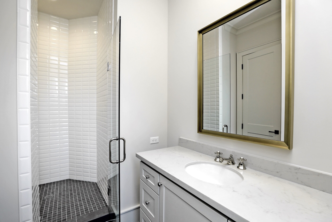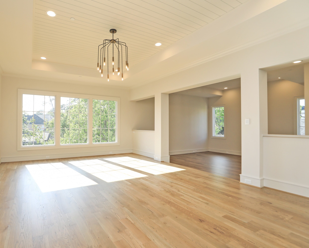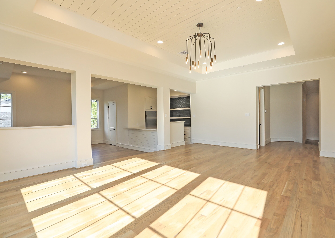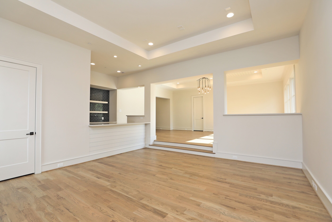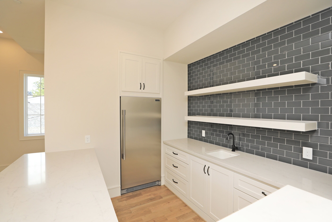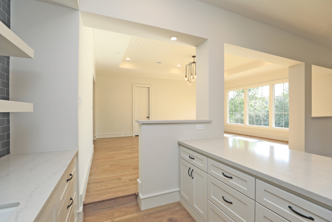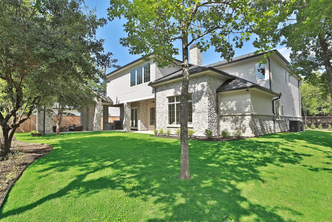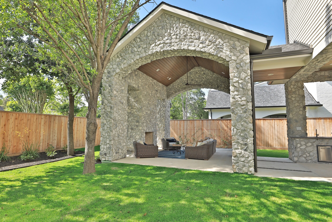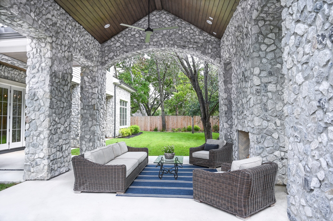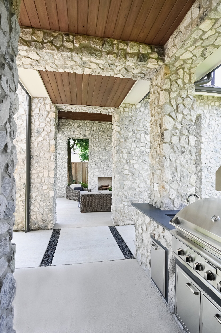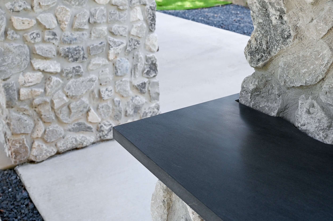Above and Beyond Custom Home Building
We love educating people about our homes almost as much as building them. One beautiful home sold in October of 2020 has over 6,700 square feet of living space, 6 bedrooms, 6 bathrooms, 3 half baths, a commanding great room, incredibly large upstairs game and media rooms, laundry rooms on each floor, 2 bars, dedicated wine room, formal study, gated motor court, and a 3 car garage. This home really has it all.
This transitional style home is beautifully clad with large ashen and heather grey cobblestone complimented with artisan high definition siding. The expansive front lawn is skirted with delicate and subtle landscaping up to the home. A brick inlay paved walkway and driveway compliments the cobblestone beautifully while also offering a very intuitive upgrade for this region's variable soil base. Trinity Estate Homes goes to great lengths engineering homes which stand the test of nature and time. The automated iron gate leading to the motor court adds a bit of security and beauty all in one. The massive three car garage has one large and one small herringbone garage designer doors with double recessed windows on top. Both are equipped with safety sensors as well as the latest in smart home technologies.
Along the wide plank oak flooring, the entryway follows through an exquisitely paneled barrel vaulted ceiling opening up to the two story reception hall featuring subliminal custom iron handles, a wide staircase with delicate block paneled walls. Overhead, hangs a designer brass chandelier. Just beyond the open concept family room and kitchen eagerly await.
White oak stained beams adorn the living room ceiling. The large wall of windows open up to the gorgeous backyard with nine foot Sierra Pacific French doors. A warm custom Isorken gas wood fireplace sits faithfully between large commanding built-ins. The paneling design makes a simple but strong statement which echoes through the kitchen cabinetry and range hood design. This creates a subtle flow while also allowing distinct separation of the spaces. More continuity is created with the brass overhead lighting found in both spaces as well as the kitchen hardware, faucet, and custom crafted shelving units The subtle and sophisticated honed quartzite countertops feature cool grey and charcoal veins which compliment and balance the warm undertones throughout the space.
The oversized iron front door opens to a stately interior. The well appointed study room sits just to the left just across from the formal dining room to the right. Natural light spills through the large double wood Sierra Pacific windows into the study as well as the triple wood with transom windows in the dining room. The dining room measures 14x19 and is adorned with a quietly elegant brass chandelier as well as recessed overhead lighting. Both spaces exude sophistication and serenity. Subdued yet spacious, the study’s built in cabinetry offers ample storage with even more room for displaying books, pictures and other memorabilia. For night, recessed lighting compliments beautifully with the unique overhead fixtures. Antique brass rounded shade picture lights illuminate the custom shelving.
The brass and custom cabinetry and millwork follow through to the downstairs bar, butlers pantry and mudroom. Much darker almost charcoal honed finished countertops offset the bright subway tile backsplash. This pop of color and life would simply not be achieved with the same countertops from the kitchen. Finally, this bar would not be complete without a proper and climate controlled wine room! The iron and glass doors open what would be the envy of any self respecting wine connoisseur with carefully fitted white oak racks and storage cabinets which comfortably accommodate over 200 bottles of wine.
Now we proceed to the master suite, we soon find it’s a delightful retreat! The overhead trungsten ceiling also features stained oak beams while the large windows are made even bigger with transom windows just above through which natural light cascades in. Measuring 16x21 there’s ample room for the largest bed, side tables with more than enough room to spare for a quiet seating area overlooking the yard. The private entryway opens to the back yard loggia and detached veranda.
The en-suite bathroom includes beautiful marble finishes with subtle but daring inlay mosaic flooring, quietly elegant smooth polished countertops on the dual vanities- both his and hers. The free standing tub is just waiting to be soaked in! The oversized frameless glass shower also features the sublime tiling details adding that perfect touch to this already beautiful oasis. Uniquely located on either side with each respective closet situated just beyond. Her closet features a large dressing area and separate makeup vanity. Of course there's enough shelving and custom storage for the late Jackie Kennedy herself to have properly showcased her legendary wardrobe. Any fashionista would be undoubtedly delighted on a daily basis to prep and perfect her look for the day!
When it comes to the remaining five bedrooms, as expected, absolutely no corners were cut! Each massive room measures roughly 14x14ft and posses unquestionably unique charm. Any custom home builder can provide charm, leaving secondary bedrooms as a secondary priority to be dealt with. Trinity Estate Homes builds upscale luxury into every space! Secondary bedrooms are still first priority. These include beautifully vaulted ceilings, gorgeous oversized and transomed windows, each with their own tastefully placed chandeliers accompanied by recessed lighting. And of course seamlessly incorporated and abundant power sources! Perfect for the future interior designer who wishes to rearrange the furniture every other week. Each ensuite bathroom includes thoughtfully constructed built in storage, exquisite tiling and sleek stone countertops.
As if this weren’t enough the second floor game room, bar and adjacent media room are likewise expansive as they are well appointed! Featuring shiplap ceilings the game room measures 16x23 and the media room 17x16 not including the bar! Plenty of space for kids to zoom about on hoverboards while playing on their phones. This multi level space has innumerable opportunities for entertaining and gathering. Also a large storage closet sits just beyond. Which is just as well because one's level of excitement over the size of a closet inversely correlates with survivability on a hoverboard.
We finally retreat to the back yard and find huge open spaces and a stately loggia. The detached veranda is clad in the same cobblestone as the main house; boasts cathedral stained beadboard ceilings with recessed lighting and an oversized outdoor fan. Further upgrades include a second Isorken fireplace along with state of the art DCS outdoor grill, work sink, along with sturdy but elegant stone countertops.
A truly first class hub for outdoor gatherings, large and small. There’s ample space for a pool, or a putting green, garden or even a tiny race track for dachshunds. This yard exudes style whether you’re grilling up delicious food, embellishing old fishing stories over beers with friends, or just lounging around reading with a glass of wine, this place truly is divine!
Isn't it obvious? We simply love what we do, and it shows through what we build! Maybe someday we can serve you creating the home of your dreams.

