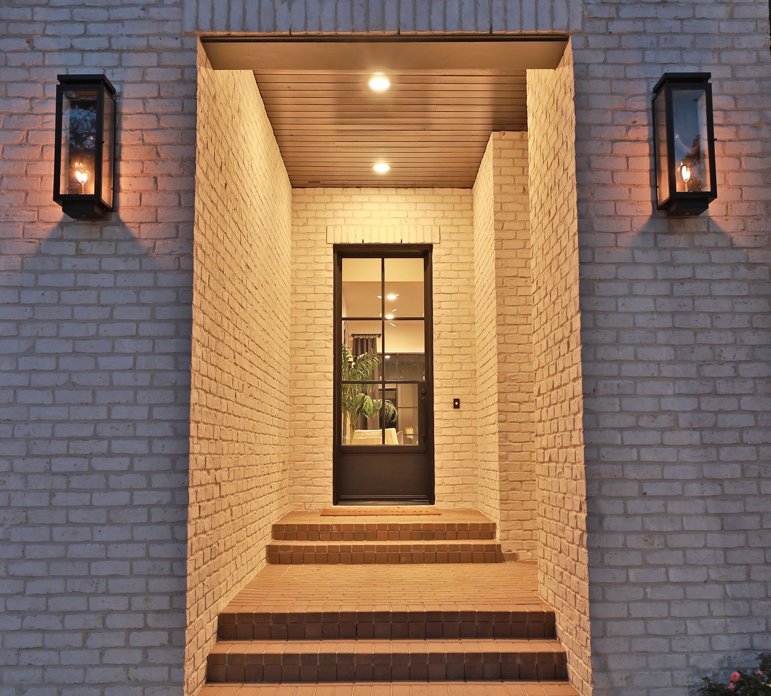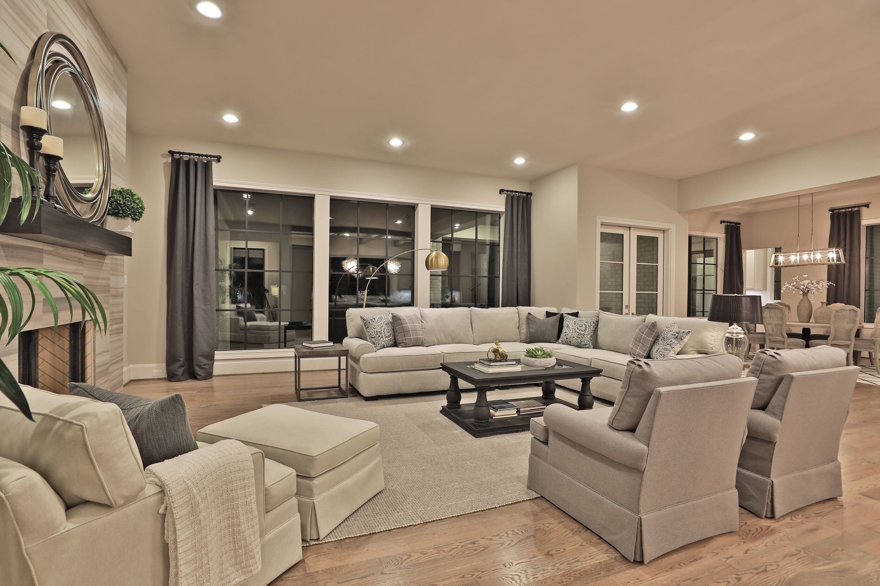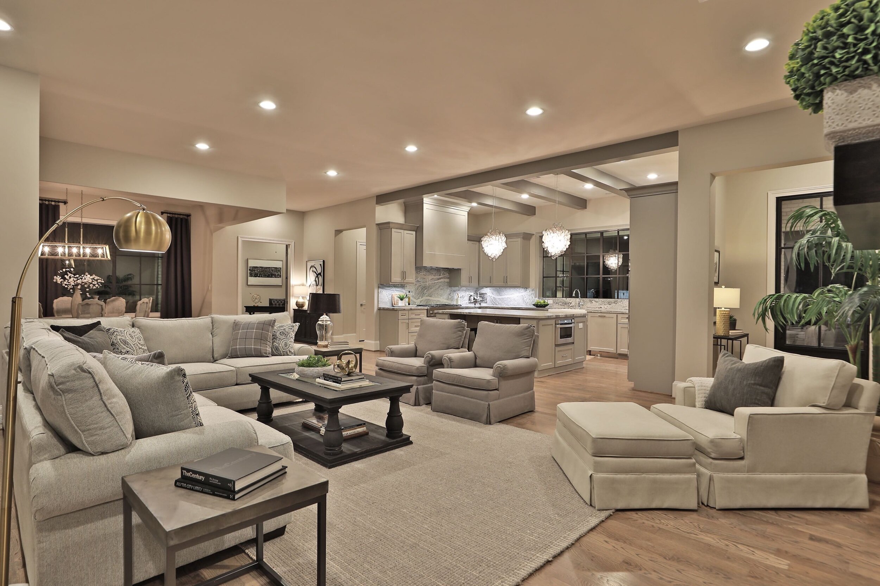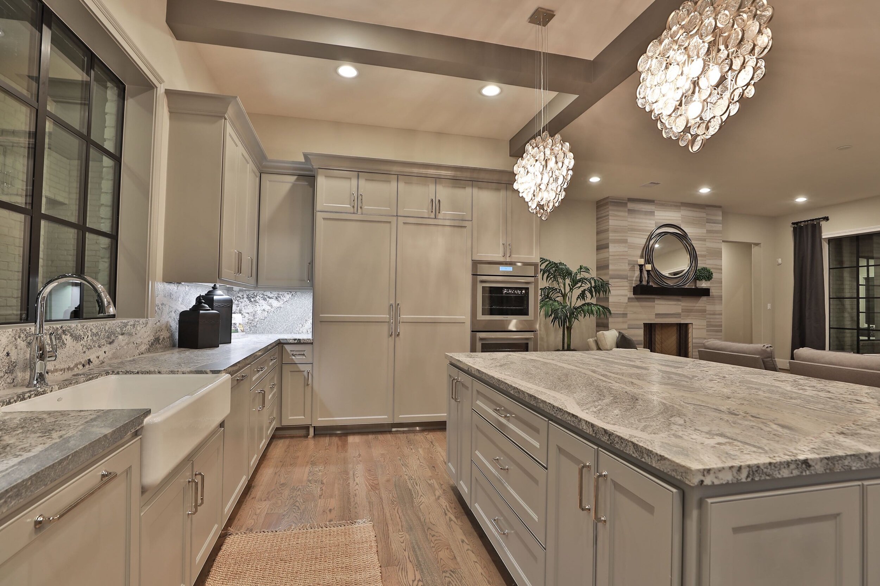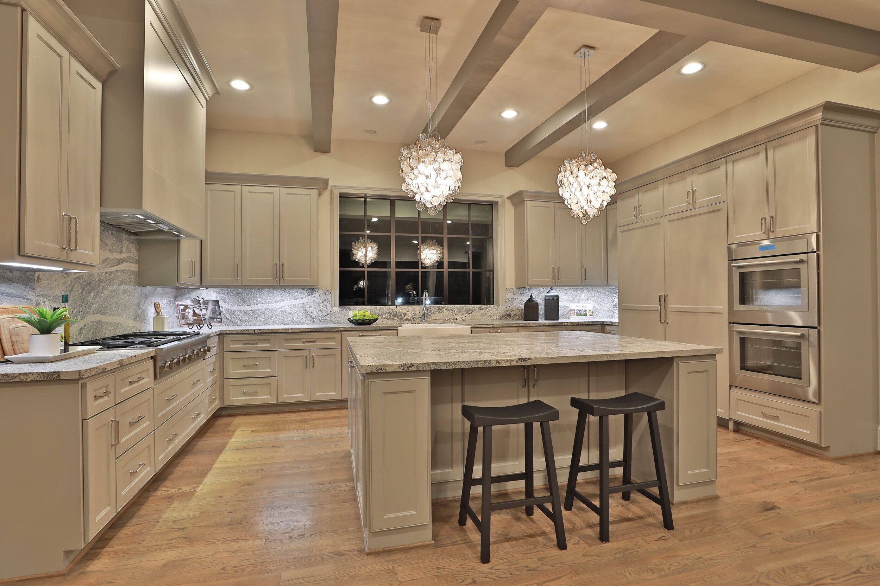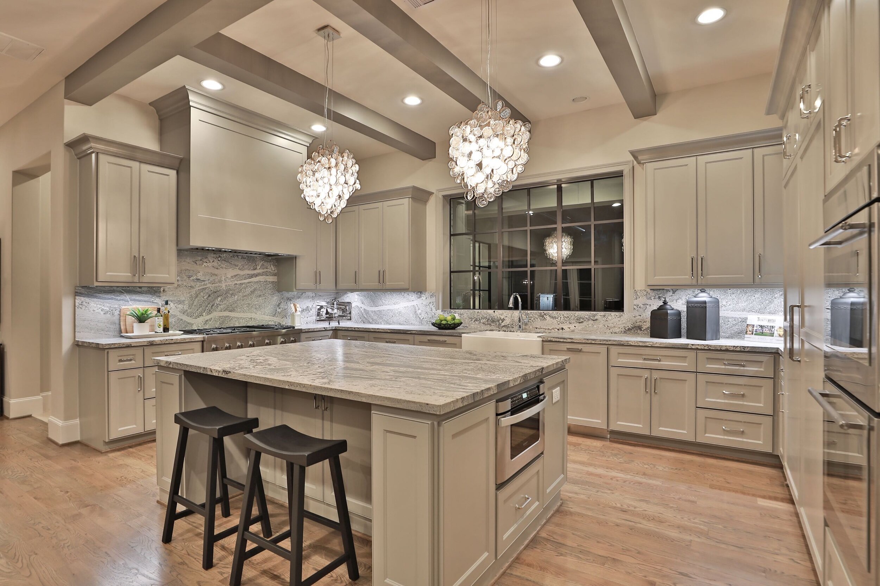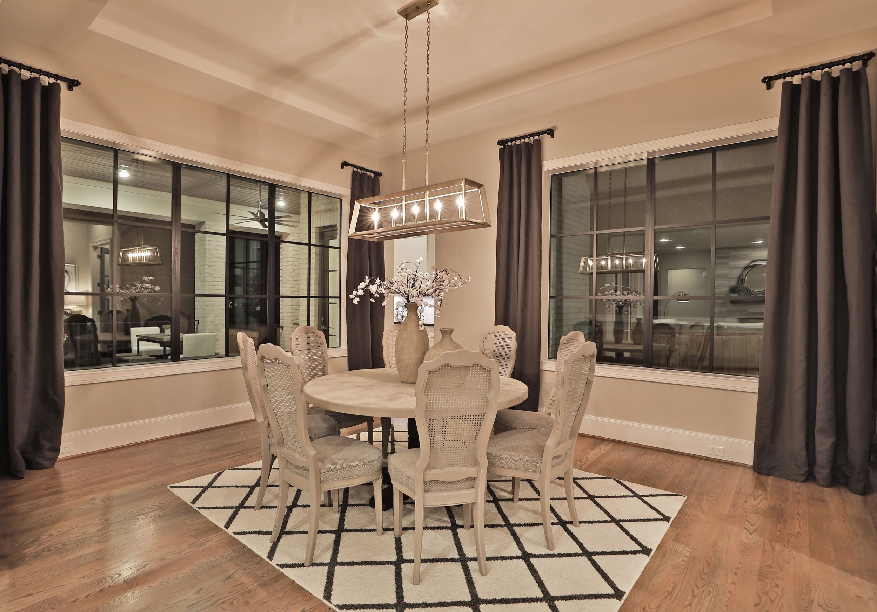The Best Home For a Great Lot
In October of 2020 we proudly sold this absolutely stunning, 6,000 sq ft transitional style home on a lush 15,600 square foot ravine lot in the highly desirable Nottingham Forest subdivision. It commands five large bedrooms with en-suite bathrooms, one half bath, a grand open concept floor plan, eleven foot ceilings, not one but two massive upstairs game room flex spaces, yes you read that right! This home is elevator ready, boasts large versatile indoor and outdoor entertaining areas featuring all high end appliances, conveniences and finishes. It is is sure to delight the most demanding homebuyer. We apologize in advance for pictures that scarcely do it justice. With subtlety, grace, and a little bit of funky, this house makes a powerful proclamation of enduring quality.
The generously sized paved driveway curves gently up through the expansive front lawn. The open motor court offers ample room for maneuver while the deep stained oversized two car garage doors delightfully ‘close the deal’ on grand curb appeal. The homes antique tumbled slurry brick façade is complimented perfectly with matte charcoal roof composite roof, shutters, and metal roof detail. Gas lanterns adorn the elevated porch, with its warm rich stained beadboard ceiling, recessed lights and an absolutely stunning custom 42” iron door.
Once inside the great room beckons immediately. Carefully installed recessed lighting illuminates the space featuring 11 foot ceilings; the oversized windows offer a nearly unobstructed view of the beautiful veranda and lush ravine. This expansive living area boasts a luxuriously tiled fireplace and is carefully contrasted with a commanding floating shelf. The white oak and sand finish flooring elongates these already enormous spaces flowing through the open concept floor plan. With careful attention to harmonizing continuity and separation of spaces, the dining area and kitchens each have uniquely sublime and stately ceilings, a drop down tray and exposed beam respectively.
This kitchen leaves nothing to be desired when it comes to upgrades and conveniences. The Thermador appliance package includes a 60 inch refrigerator, 48 inch gas range top, 30 inch double stacked ovens and microwave tastefully tucked under a commandeering leather finish granite slab island. The oversized farm sink nestles beautifully within the almost imposingly solid countertops and backsplash. You get the feeling the kitchen itself was carved from one solid block of this mesmerizing stone. While creatively tempting the engineers and architects would never sign off due to obvious weight issues. The designer pendant lights hang delicately and fabulously giving this space that perfect amount of strength, flair and refinement.
The master suite boasts incredibly tall steeply angled vaulted ceilings from which a strongly geometric bay window seating area is carved. This seemingly strict and rigid space, at first glance, is softened by cascading natural light by day, and exquisitely placed recessed lighting by night. It offers an orderly peaceful place to relax and reset. The en-suite bath features an oversized frameless glass shower, pristine tiles with simple and serene embellishments, along with separate hand faucets and convenient bench. A gorgeous stand alone tub tucks nicely between his and hers vanities with dual linen storage towers, custom mirrors and stone countertops. The separate makeup and hair vanity conveniently and quietly adds just a little bit of refinement with a whole lot of utility. Speaking of utility, the master goes above and beyond the call of duty with mirrors, well placed windows for natural lighting, proper and ample storage- it also has dedicated builtins to house a stackable washer dryer! These are the high conveniences you deserve.
They say life isn’t all fun and games, well we beg to differ. This house features two amazing bonus rooms. First, the fun flex space room measures 11x30 feet with a towering cathedral ceiling, seamless recessed lighting and wet bar complete with a solid slab countertop, stainless steel undermount sink all surrounded with an incredible amount of custom built-in storage. Second, the game room, is located above the oversized garage measures 18x26 and commands equally grand vaulted ceilings, huge windows, and great storage closets. This is perfect for kids both young and old to romp about, run video game quests, engage in glorious multiplayer battles shooting at god only knows what, all while blasting their incredibly questionable choice of ‘music’ as loudly as their poor eardrums will allow. Being over the garage, the civilized adults may enjoy peace and quiet downstairs. Natural light pools in through three large windows along the main wall and a smaller equally handsome window on the adjacent wall. Maybe life isn’t all fun and games, but as you can see Trinity Estate Homes takes fun and game rooms very seriously.
The secondary bedrooms here are second to none! All unique measuring up to a spacious 15x14” they feature high ceilings, corner windows, beautiful and unique en-suite bathrooms. The bold stone countertops and intricate tile work add tons of character to what most custom home builders regard as, “secondary spaces, drab repetitive afterthoughts to be squeezed into the home.” As you can see, we disagree! When we put our name on your build, you’re getting a carefully crafted monument which speaks absolute perfection, elegance, sophistication, and an enduring quality. It’s what you and your family deserve.
The backyard retreat pictured here behind the veranda was truly a blank slate, and a huge one at that! The veranda and summer kitchen are well appointed with a DCS Grille and dark stone countertops. This space balances matted and gloss finishes such as the deep richly stained beadboard ceilings and recessed lighting echoing from the front porch, to the travertine tile floor. The oversized fans and open walls allow much needed cooling for the warm Houston summers, allowing many more memories to be made.
It’s imperative to note something else very important with this pre-landscaped view. As we will discuss in later blogs about ‘building it right’ this home towers above the updated floodplain zones and settles high up on the lot giving an even more commanding awe inspiring presence. We love every home we build, and will always employ the most forward thinking engineering and architecture ensuring your home stands the test of nature and time for generations to come.


